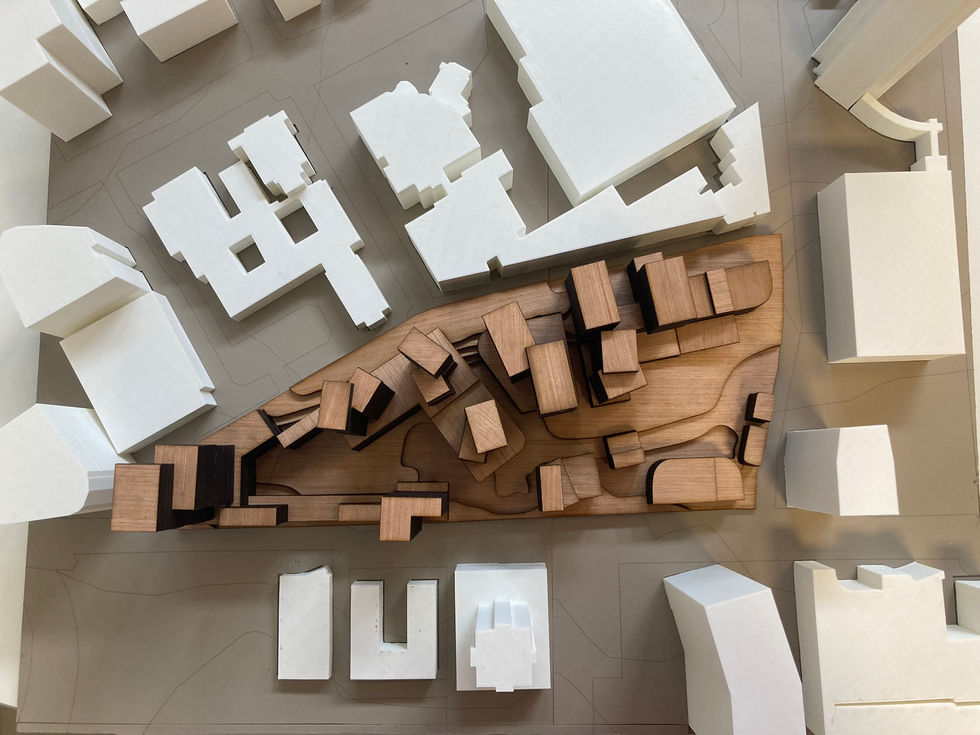Create Your First Project
Start adding your projects to your portfolio. Click on "Manage Projects" to get started
TIMBER IN THE CITY
DATE
Spring 2022
LOCATION
Atlanta, GA
PROJECT TYPE
Mixed-Use
GOAL
This project focuses on spatial and programmatic flow among public spaces, such as the Marta Station and urban market, semi-public spaces, such as the community gym, and private spaces such as residential apartments. Despite the large scale, it aims to promote human connection through this programmatic flow and visibility.
For the Graduate Architecture Integrations studio, myself and two teammates, Abby Van Fossen & Dena Baker, participated in the Timber in the City design competition for a mixed-use mass timber development at the existing Marta Station site in Midtown, Atlanta.
This project spanned a majority of the semester and involved learning about zoning and building codes and structural and mechanical systems. For the final review, we printed a huge section at the scale 1/2”=1’-0” as well as construction details, reflected ceiling plans, and perspective drawings. The project includes residential apartments, an urban market, a community gym, retail, and Marta rail and bus systems.
In this project, I specifically focused on structural sizing and design, fire rating, roof drainage systems and green roof design, and site planning and landscaping design.

















