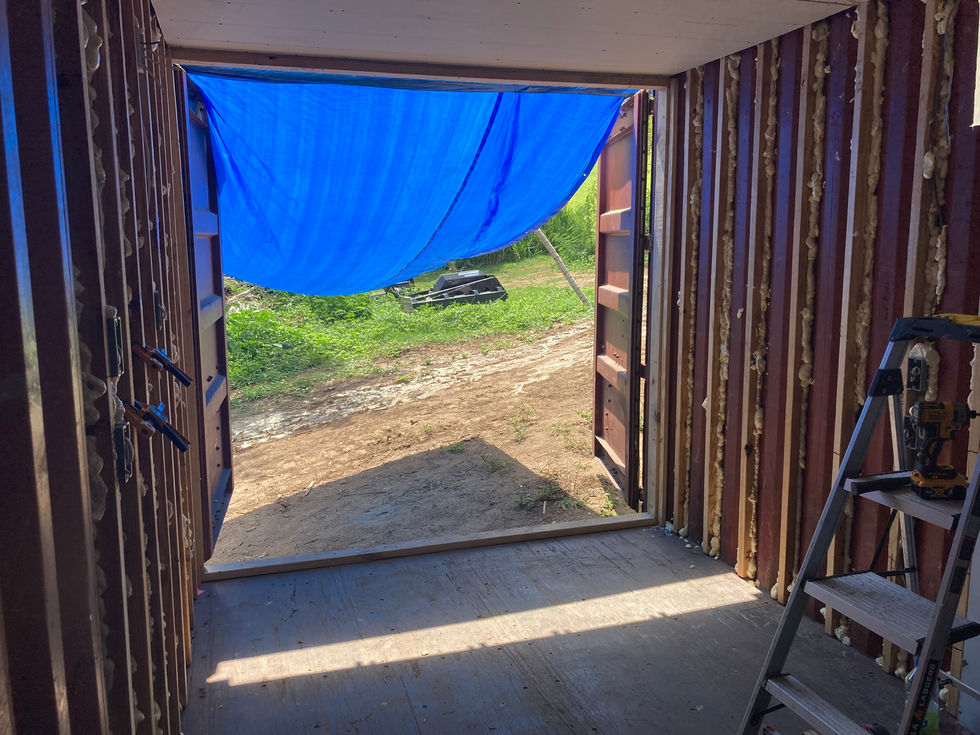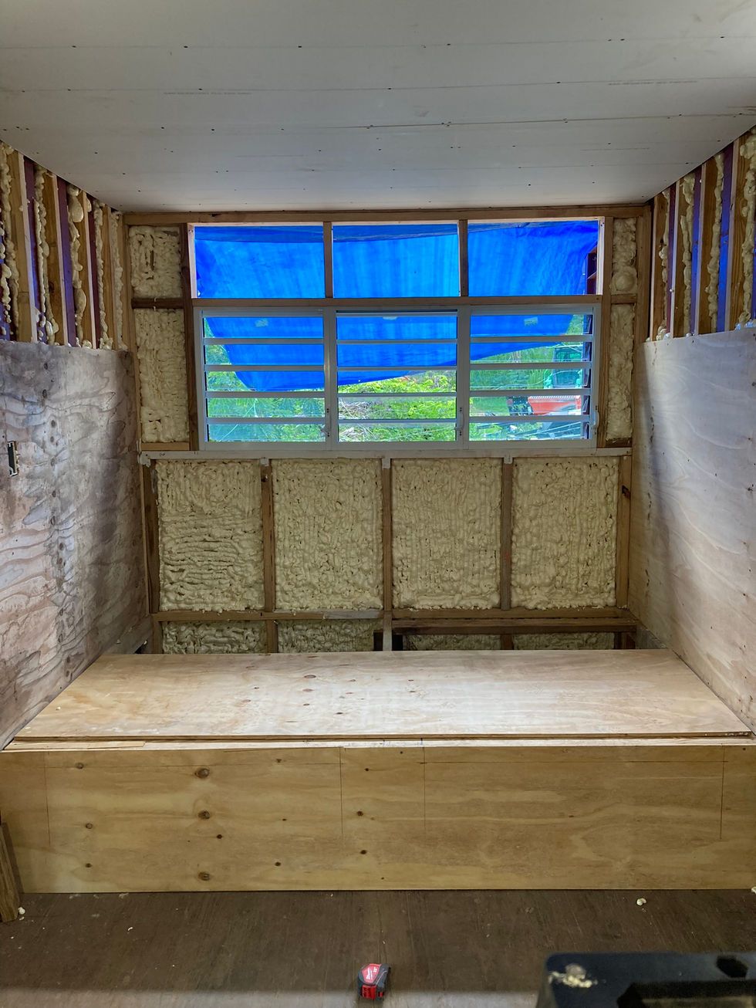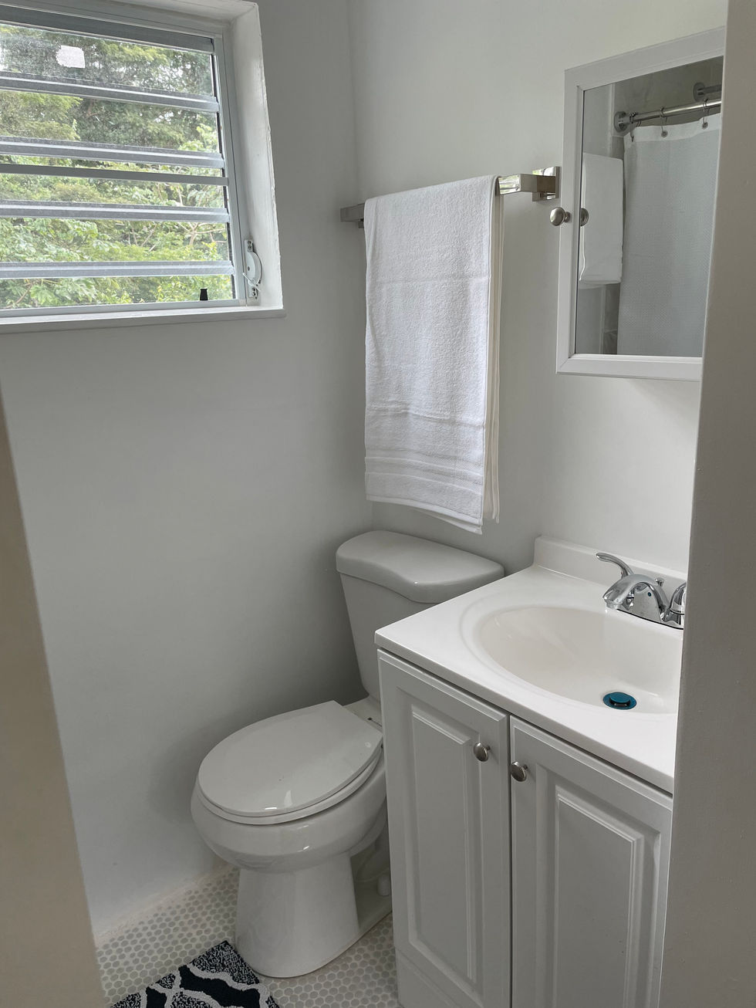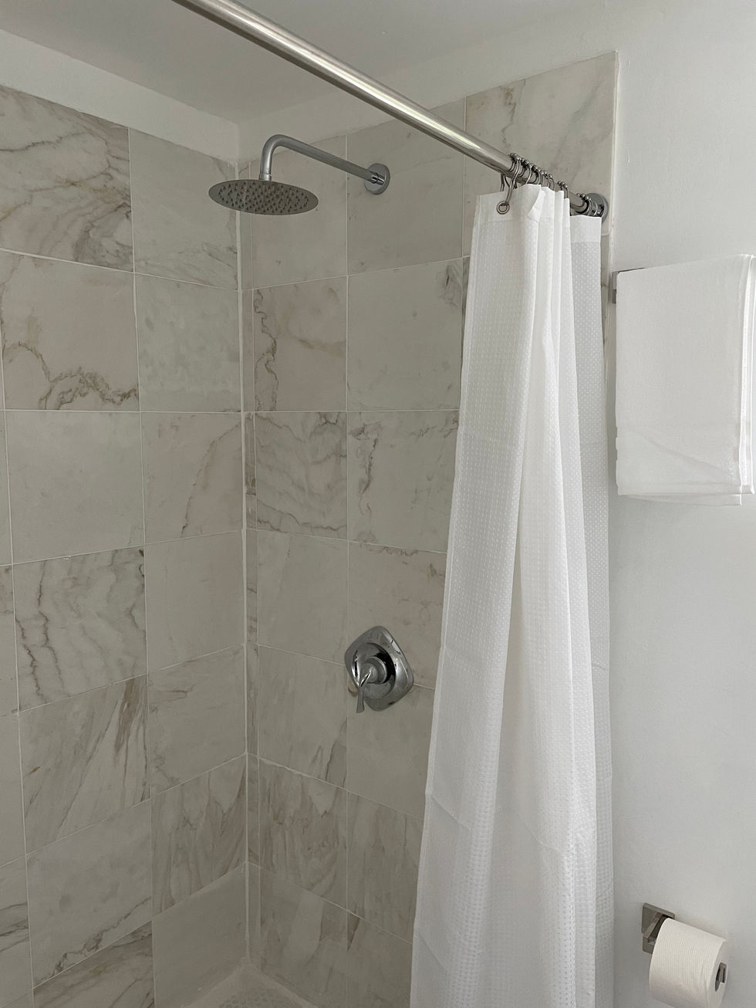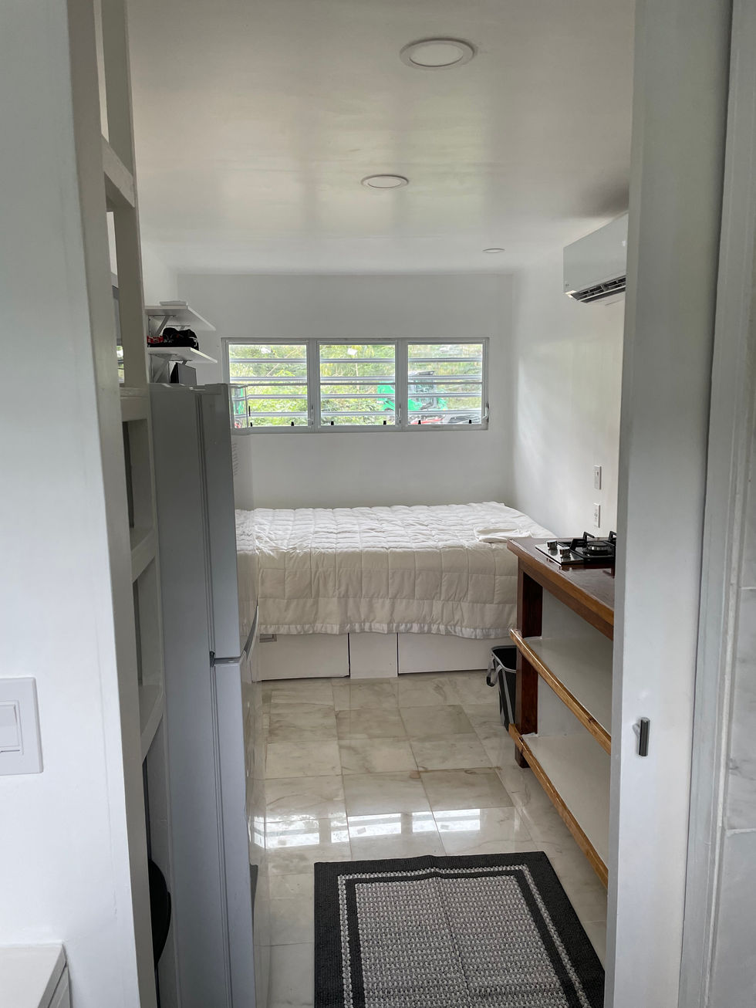Create Your First Project
Start adding your projects to your portfolio. Click on "Manage Projects" to get started
SHIPPING CONTAINER TINY HOME, Interior
Project type
Architectural Design & Construction
Date
Summer 2022
Location
Vieques, Puerto Rico
To convert the interior of the shipping container into a tiny home, we first framed the bathroom on the far end of the container. To conserve space, we used a pocket door. We placed the door to the container in the middle of the long side of the container, so opposite the bathroom, a stick frame wall had to be built where the original large container doors open and close. This end of the container is the sleeping area. While framing this wall, we built in a queen bed platform with storage drawers and shelves. The kitchenette is located in the middle portion of the container. Windows were placed on the opposite short ends of the container, one in the bathroom and 3 above the bed, to allow cross ventilation. The ceiling and all four walls are insulated using expanding spray foam, and the container has a small mini split unit, keeping the container very cool, very easily.
This project also included the planning of electrical throughout the container and plumbing systems that connect to the septic system.











